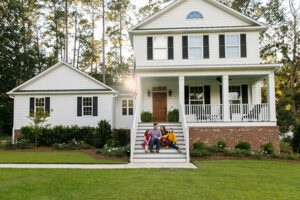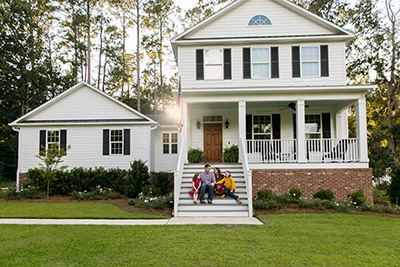When you begin the journey of building your own home, there is an almost endless list of decisions to be made. But decision number one is what type of home you want. From ranch to Tudor, colonial to contemporary, there is a home design for everyone. The key to building your own custom home is selecting the right builder. The best thing about working with an experienced custom home builder in NJ like Monetti Custom Homes is that you’ll be able to customize just about everything in your home.
Select the Right Custom Home Builder in NJ
Make sure when you are deciding on which builder to go with that the builder is going to listen to your ideas and desires. Some builders only like to build certain types of buildings and may try to push your decisions one way or another. The only time a builder should try to talk you out of something is if it is not structurally sound or they have experience in why what you want would not work. We would suggest having multiple conversations with each builder that you are researching to give you a good idea if you will work well together. Also, review their portfolios to see if their designs and tastes mesh with yours.
Types of Homes
The list of home design types is nearly endless. We’ve chosen a dozen types for this article and we’ll give a brief overview of each.
Ranch
Also known as rancher, this style home is very popular in the US. A few of the key characteristics are being a single story, having a long, low-pitch roofline, attached garage, and having an asymmetrical rectangular, L-shaped, or a U-shaped design.
Bungalow
Typically, a single-story home, but may have a half or partial second story built into the sloped roof. This is one of the smaller designs of homes with a limited number of rooms which makes them easy to maintain
Cape Cod
There can be a few variations of this style. You can have a full, half, or three-quarter cape. No matter which type of cape you have there are a few standard features. The Cape Cod design is symmetrical with steep roofs, gable dormers, and a simple exterior.

Colonial
One of the key characteristics of a Colonial home is symmetry. They are most often multi-level homes in a rectangular shape with steep, side-gabled roofs.
Federal Colonial
Sometimes also called an Adam style home. This is a large style home with wings extending off both sides of the main structure and commonly has more decorative accents than other colonial styles.
Georgian Colonial
A strict box shaped home. Typically has a line of 5 shuttered windows across the second floor. Normally has a paneled front door with a decorative crown adorned by columns. This style home is always symmetrical.
Dutch Colonial
A bit different than other colonial styles, a Dutch colonial has a broad gambrel roof. Typical of the colonial style though, the front of the home is symmetrical on either side of the front door which is often covered in a decorative portico. Sometimes referred to as a barn home due to how much it resembles a barn.
Spanish
Not very popular in New Jersey, Spanish style homes are more prevalent in desert areas like Arizona and New Mexico. Typically, they are covered fully in stucco with flat, clay tile roofs, have extended patio areas that extend the living area, and contain lots of arches in the design.
Tudor
When you see a Tudor home, you know it. It is a very distinctive design. Most known for having steep, pitched roof with multiple dormers with varying heights, a majority of the exterior is covered in brick, but with decorative half-timber details, and tall, narrow, multi-pane windows.
Craftsman
The craftsman style is similar to the bungalow style in that use’s natural materials like wood and stone. They commonly have low pitched roofs and large front porches.
Victorian
The design of a Victorian home is based solely on beauty, not function. A Victorian home is asymmetrical with a lot of architectural details, large porches, and bright colors.
Log Cabin
Ok, this one hardly needs a description. Most often found in wooded areas, the log cabin is a very specific type of home that very few are looking for. They are very rustic in appearance and the interior walls look just like the exterior. Size and design are totally up to the homeowner
Knowing What You Like Helps You Choose a Custom Home Builder in NJ
That’s really only a handful of home designs. Having a general idea in your head before you talk to a custom home builder in NJ is a good idea. This gives you and the designer a jumping off point. Having some solid starting points will make your conversations a lot easier and much more productive. If you have a preference for something as specific as a log cabin, this will certainly limit the builders that you can work with. Knowing what you want will help you narrow down your choices of builders. A lot can be learned from perusing a builder’s portfolio. If all the homes look the same, they are maybe not the best custom home builder. You want your custom home builder in NJ to be open to your ideas, your wants, and your needs.
The Importance of Location in Your Custom Home Build
When designing your dream home, the location you choose is just as important as the style of the house itself. The right location influences everything from property value to long-term comfort and convenience. Before selecting a lot, consider the following factors to ensure your custom home in New Jersey is perfectly suited to your lifestyle.
Before you fall in love with a piece of land, research local zoning laws and building regulations. Certain areas may have restrictions on home size, setbacks, or additional structures like detached garages or guest houses. Working with a knowledgeable custom home builder in NJ will help you navigate these rules and avoid costly surprises.
Think about your access to key amenities such as schools, hospitals, shopping centers, and highways. Proximity to these conveniences can impact both your daily life and the resale value of your home. Additionally, check for essential utilities like water, sewer, and electricity—some rural properties may require extra investment to connect to municipal services.
New Jersey has a diverse landscape, from coastal properties to wooded lots and suburban developments. Consider how factors like soil quality, flood zones, and weather patterns will affect your home’s foundation and maintenance needs. If you’re building near the shore, for example, you may need materials resistant to salt air and moisture.
Even with a fully customized home, your surroundings play a significant role in your living experience. Visit the area at different times of the day to get a feel for traffic patterns, noise levels, and community atmosphere. If privacy is a priority, you may want a larger lot with more natural separation from neighbors.
By carefully selecting the right location, you can enhance the beauty, functionality, and long-term value of your custom home in NJ.
We have tips and information on all sorts of subjects so be sure to check out our other articles.

